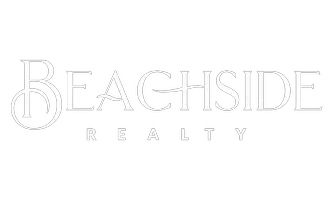Bought with Keller Williams Premier Partners
$540,000
$500,000
8.0%For more information regarding the value of a property, please contact us for a free consultation.
6935 SE 122ND (Not Busy) AVE Portland, OR 97236
3 Beds
2 Baths
1,858 SqFt
Key Details
Sold Price $540,000
Property Type Single Family Home
Sub Type Single Family Residence
Listing Status Sold
Purchase Type For Sale
Square Footage 1,858 sqft
Price per Sqft $290
Subdivision Pleasant Valley
MLS Listing ID 516051658
Sold Date 04/09/25
Style Daylight Ranch, Ranch
Bedrooms 3
Full Baths 2
Year Built 1984
Annual Tax Amount $6,383
Tax Year 2024
Lot Size 0.450 Acres
Property Sub-Type Single Family Residence
Property Description
Nestled on nearly half an acre backing to lush green space, this stunning home offers the perfect blend of privacy and convenience. Enjoy watching deer, owls, and native wildlife from the expansive deck, all while being just minutes from city amenities. Designed for effortless one-level living, the main floor features all bedrooms and bathrooms, complemented by a spacious lower-level family room/den. Tall vaulted ceilings and large windows create an airy, light-filled atmosphere, making the home feel even more spacious. Stylish updates, hip flooring, and a modern color palette add to its fresh and inviting feel.The well-appointed kitchen boasts a high-end Dacor gas range and a Kitchen Aid dishwasher, and AC to ensure year-round comfort. This home also features a generous space for RV parking with its own sewer line and electric connection—perfect for travelers or additional accommodations.Tucked away from the road for ultimate peace and quiet, this home offers abundant storage, a generous primary suite, and an oversized deck perfect for entertaining or unwinding in nature. Located just steps from Leach Botanical Garden, this home is a rare find—where forest serenity meets urban convenience. Roof is approx. 3 years old. The deadline to receive offers is Tuesday at 5 pm.
Location
State OR
County Multnomah
Area _143
Rooms
Basement Daylight, Finished
Interior
Interior Features Ceiling Fan, High Ceilings, Laminate Flooring, Skylight, Vaulted Ceiling
Heating Forced Air95 Plus
Cooling Central Air
Fireplaces Number 1
Fireplaces Type Gas
Appliance Convection Oven, Dishwasher, Free Standing Gas Range, Free Standing Range, Free Standing Refrigerator, Gas Appliances, Pantry, Stainless Steel Appliance
Exterior
Exterior Feature Deck, Dog Run, Fenced, Patio, R V Boat Storage, Tool Shed, Yard
Parking Features Attached, Oversized
Garage Spaces 2.0
View Trees Woods
Roof Type Composition
Accessibility GarageonMain, MainFloorBedroomBath, NaturalLighting
Garage Yes
Building
Lot Description Private, Secluded, Trees, Wooded
Story 2
Foundation Block, Concrete Perimeter
Sewer Public Sewer
Water Public Water
Level or Stories 2
Schools
Elementary Schools Gilbert Park
Middle Schools Alice Ott
High Schools David Douglas
Others
Senior Community No
Acceptable Financing Cash, Conventional, FHA, StateGILoan, VALoan
Listing Terms Cash, Conventional, FHA, StateGILoan, VALoan
Read Less
Want to know what your home might be worth? Contact us for a FREE valuation!

Our team is ready to help you sell your home for the highest possible price ASAP







