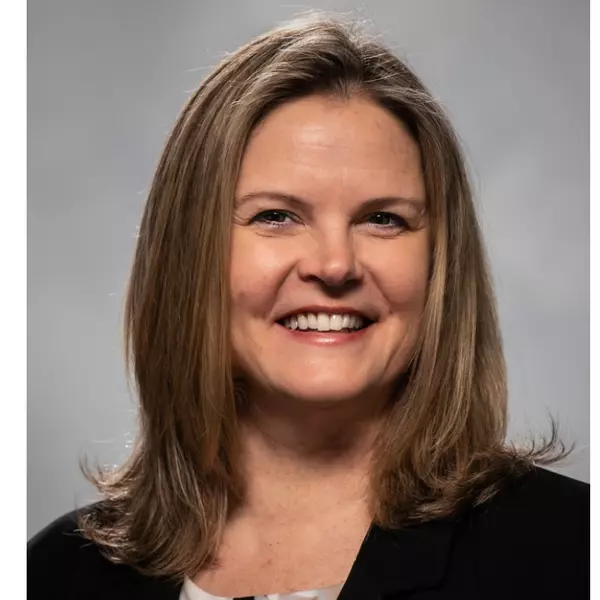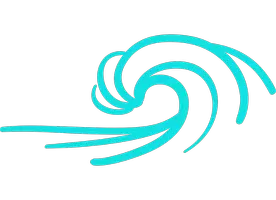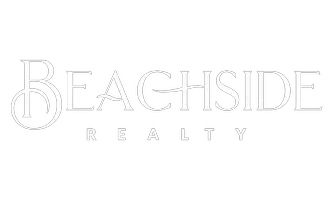Bought with RE/MAX Equity Group
$500,000
$499,000
0.2%For more information regarding the value of a property, please contact us for a free consultation.
15506 NE 12TH ST Vancouver, WA 98684
4 Beds
2.1 Baths
1,980 SqFt
Key Details
Sold Price $500,000
Property Type Single Family Home
Sub Type Single Family Residence
Listing Status Sold
Purchase Type For Sale
Square Footage 1,980 sqft
Price per Sqft $252
Subdivision Countryside Woods
MLS Listing ID 666165024
Sold Date 06/05/25
Style Stories2
Bedrooms 4
Full Baths 2
Year Built 1995
Annual Tax Amount $4,312
Tax Year 2024
Lot Size 6,098 Sqft
Property Sub-Type Single Family Residence
Property Description
Charming Two-Story Home in desirable Neighborhood boasting a 4bed/2.1 bath, that's right 4 beds, When sellers built this home, they extended an area to enhance a huge Primary suite making this a 4 bedroom. leaving us with two possible primaries with walk in closets. This well-maintained 1,966sq. ft. home, lovingly cared for by its original owners, offers both space and comfort. The new roof (2017, 30-year lifespan) ensures peace of mind, while the new carpet (2022) adds fresh appeal. The exterior paint has been touched up for that fresh look, giving the home a timeless look. Inside, you'll find a spacious master suite complete with a full bathroom, providing a private retreat. Down in the living room, the fireplace is also equipped and plumbed for gas, should buyers want to convert. The home is situated with privacy in the backyard, making it perfect for anyone looking for a welcoming space. Well maintained and meticulously cleaned! Immaculate! Don't miss out on this fantastic opportunity—schedule your showing today!
Location
State WA
County Clark
Area _22
Rooms
Basement Crawl Space
Interior
Interior Features Hardwood Floors, Laundry, Wallto Wall Carpet
Heating Forced Air
Cooling None
Fireplaces Type Wood Burning
Appliance Free Standing Refrigerator, Pantry, Stainless Steel Appliance
Exterior
Exterior Feature Deck, Fenced, Yard
Parking Features Attached
Garage Spaces 2.0
Roof Type Composition
Accessibility GarageonMain
Garage Yes
Building
Lot Description Level
Story 2
Sewer Public Sewer
Water Public Water
Level or Stories 2
Schools
Elementary Schools Hearthwood
Middle Schools Pacific
High Schools Evergreen
Others
Senior Community No
Acceptable Financing Cash, Conventional, FHA, VALoan
Listing Terms Cash, Conventional, FHA, VALoan
Read Less
Want to know what your home might be worth? Contact us for a FREE valuation!

Our team is ready to help you sell your home for the highest possible price ASAP







